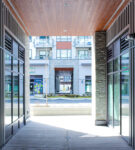




This five-storey mixed-use building is constructed above a one-level, below-grade parkade and is part of a master plan project in Langford. The 156 units are split between two four-storey wood frame buildings that sit above a one-storey concrete podium that contains the commercial units. The parkade connects the two buildings underground with a road on grade supported by a suspended slab to allow for parking and access to the commercial level. The concrete work for this project was completed using our own forces. This build was completed in 2019—on time and on budget.
We worked with the design team, owner, and the City of Langford to create a phased occupancy plan that allowed for one of the buildings and half of the parkade to be occupied while the remaining building was being completed. This allowed both residential and commercial tenants to move in before the entire project was complete.