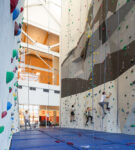




This is our sixth project for Brentwood College. The new athletic facility includes gymnasiums, a climbing wall, a fitness centre, squash courts, office space, and a state-of-the-art turf field. The structure consists of cast-in-place concrete, steel, and heavy timber. We worked closely with the owners and design team, from the initial design concept stage through post-construction, and were able to fast track the schedule to ensure the project was completed for the beginning of the school year.