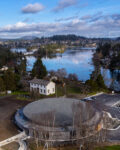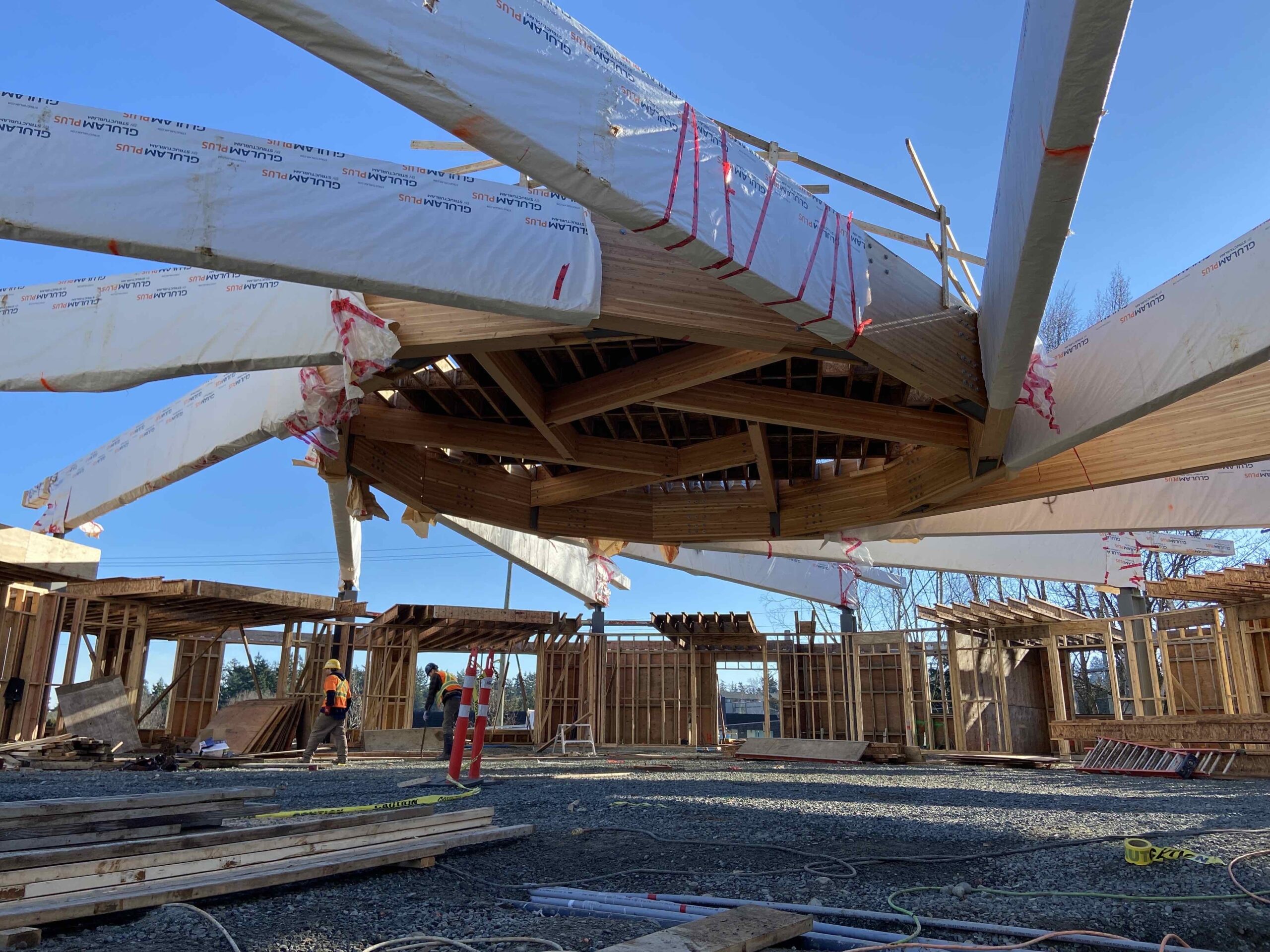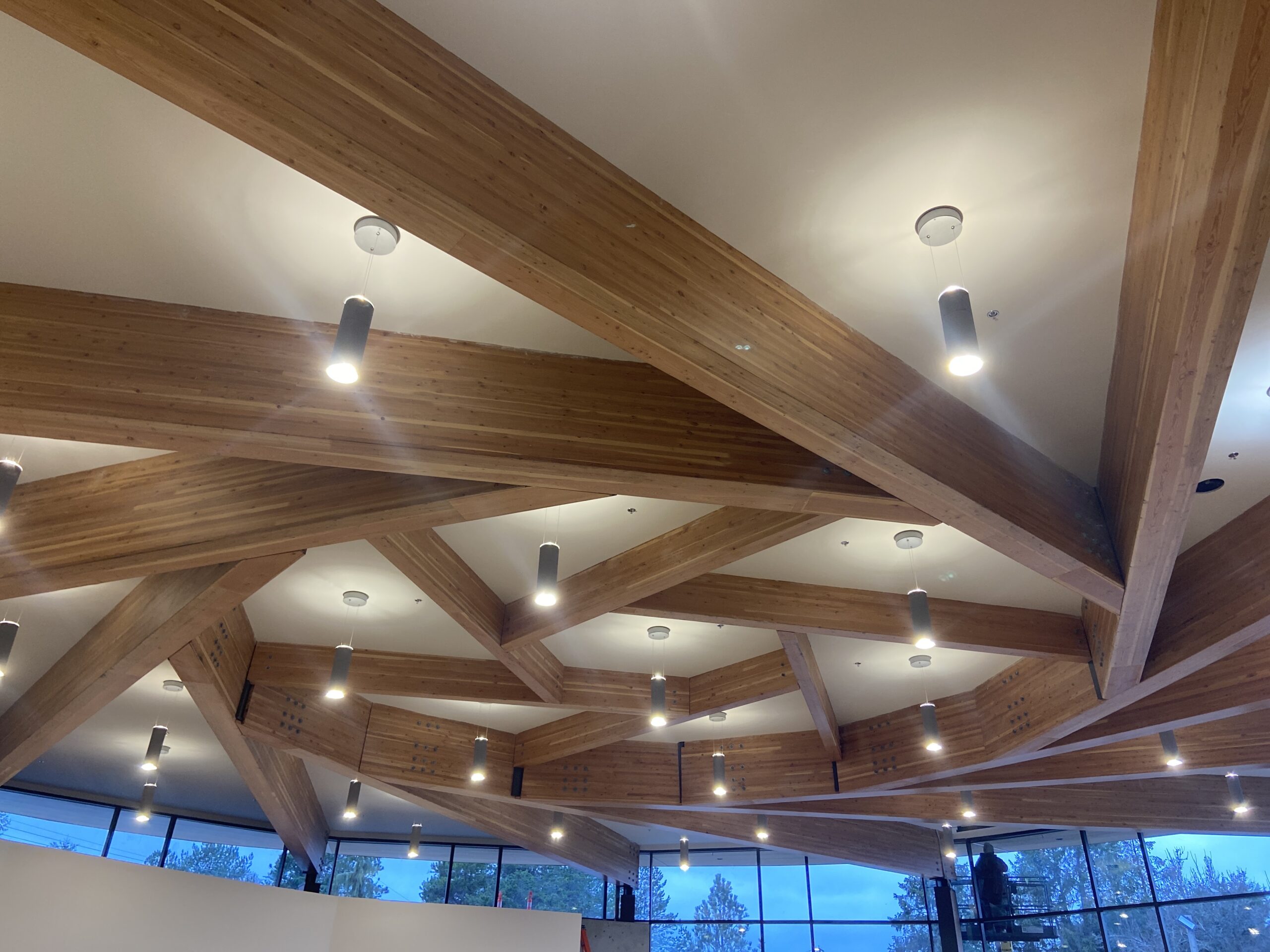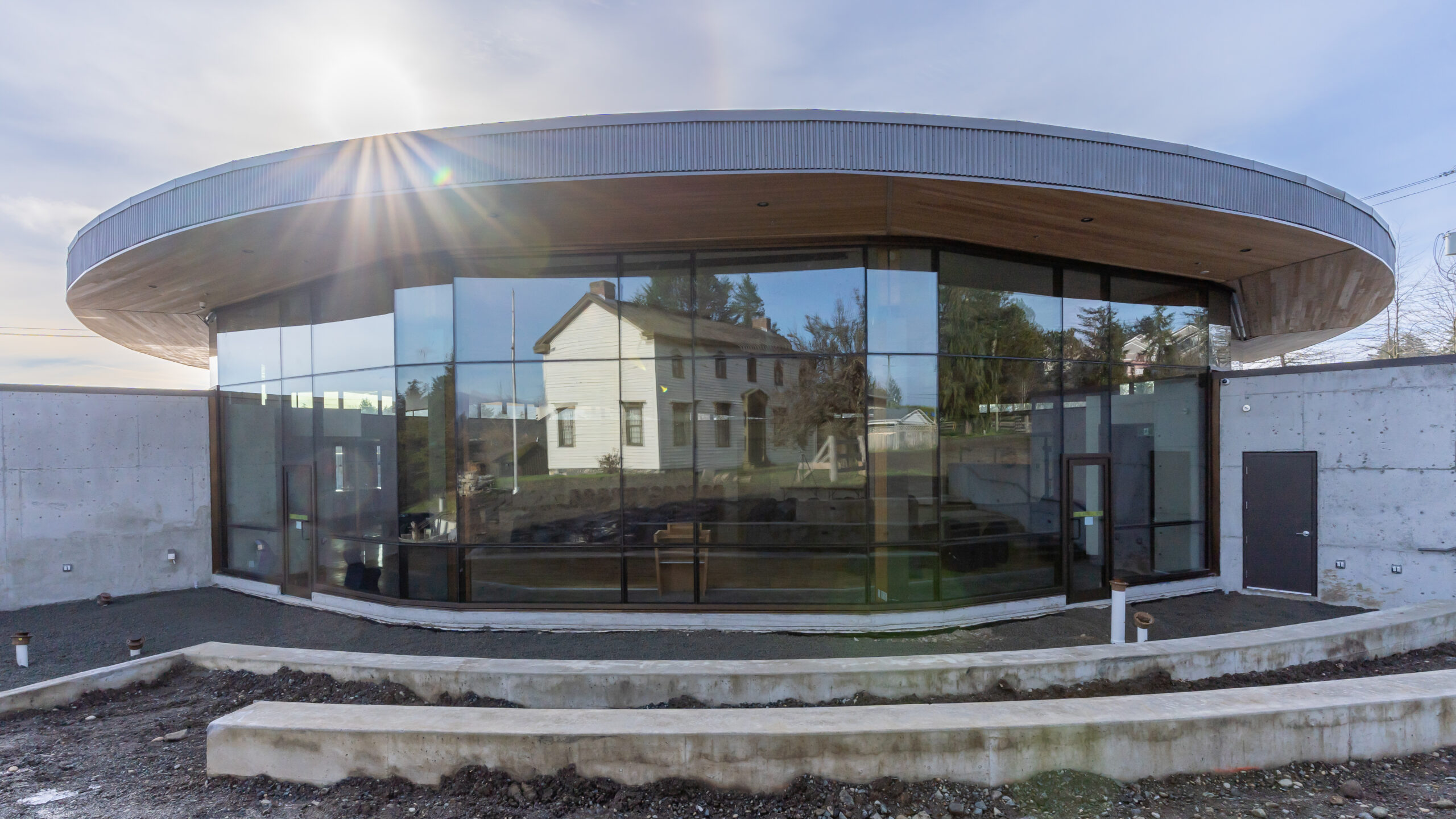




The circular building is a single storey with a central hall and roof structure supported with steel columns and mass timber glulam beams. The wood-framed building has curved concrete walls, large glass curtainwall, stone masonry, and metal paneling.
It is a landmark community centre for performing and visual arts, culture and heritage activities. The space includes a conference centre, clubhouse, commercial kitchen, museum, cafe, restaurant, recreational amenities and retail sales area.
The building was sited to minimize development impacts to the waterfront environmental protection area and landscape-based stormwater management.