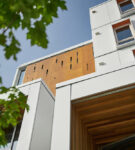




This six-storey structure has 56 workforce rental housing units, a daycare, and a supportive art gallery. Built with a wood frame over one level of concrete structure, this building has an exterior metal finish system and window wall glazing, two elevators, and one floor of commercial space.
We were the construction manager for this mixed-use commercial and residential project for RealHomes Management Corporation, and much of the work was performed by our crews.