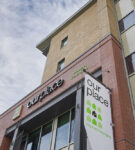




As general contractor for this negotiated lump sum project, we constructed a new five-storey plus basement concrete building with masonry and curtain wall exterior. This build is Certified LEED Gold construction. The building includes 45 private rooms, a commercial kitchen, dining area, and private courtyard.