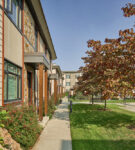




As construction manager, we completed 13 separate buildings. These buildings consisted of 58 townhouse units, with a wood-framed three-storey structure and concrete underground parking and storage. The building is equipped with two elevators and has a composite exterior. We completed this project in 2014.