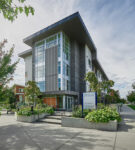




As construction manager for this affordable housing project, we constructed a wood-framed, four-storey structure with an underground, concrete parkade and storage. The building features two elevators. All carpentry work was performed by our crews.
We actively participated in value engineering and integrated project team meetings to keep costs low, with a focus on maintaining the project budget. This project was funded by BC Housing.