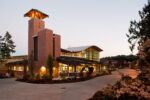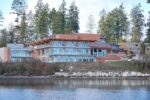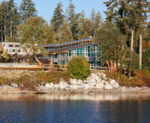




Since 2008, we have provided Construction Management services for Brentwood College School, a co-educational boarding school located on Vancouver Island in Mill Bay.
We have just completed our fifth state-of-the-art building in addition to multiple renovations to various structures across the campus. We work closely with the owners and design team, from initial design concept stages through post-construction, to achieve these high-quality projects on schedule and within budget.
The site is an active boarding school and was fully operational during each project build. Our site teams instilled a sensitive action plan to address working in and around students with a focus on keeping everyone safe.
The project list includes: