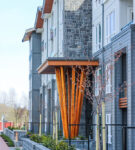




This is an 80-unit, five-storey, multi-family residential building, with a wood-framed structure over an 18,000 square foot underground concrete parkade. These units were for market condos and included high-end finishes and a stringent quality control program that we were able to meet while keeping on schedule and on budget.
This project brought with it significant challenges that we overcame by conducting a value-engineering process during the design development phase to ensure the client’s expectations were met. We implemented strategies such as factory prefabrication of the structure, substitution of readily available, high-quality materials, and collaboration with key trade contractors to achieve the project’s goals.