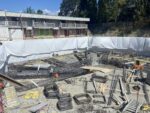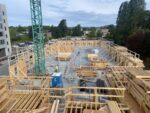


As a part of the greater Nigel Valley housing redevelopment, this new 5-storey, wood-framed, mixed-use building is complete with underground parking and Passive House methodologies to achieve the highest possible efficiency.
It contains 70 units, ranging from studios to 4-bedroom apartments, to accommodate all stages of life. The units will accommodate families, seniors, and people living with disabilities.
Logistically speaking, the site presented challenges due to its tight confines and proximity to an active construction site owned by the same developer. To overcome these difficulties, we worked closely with the neighboring contractor to coordinate crane operations, deliveries, and overall workflow, ensuring that both projects maintained optimal productivity.