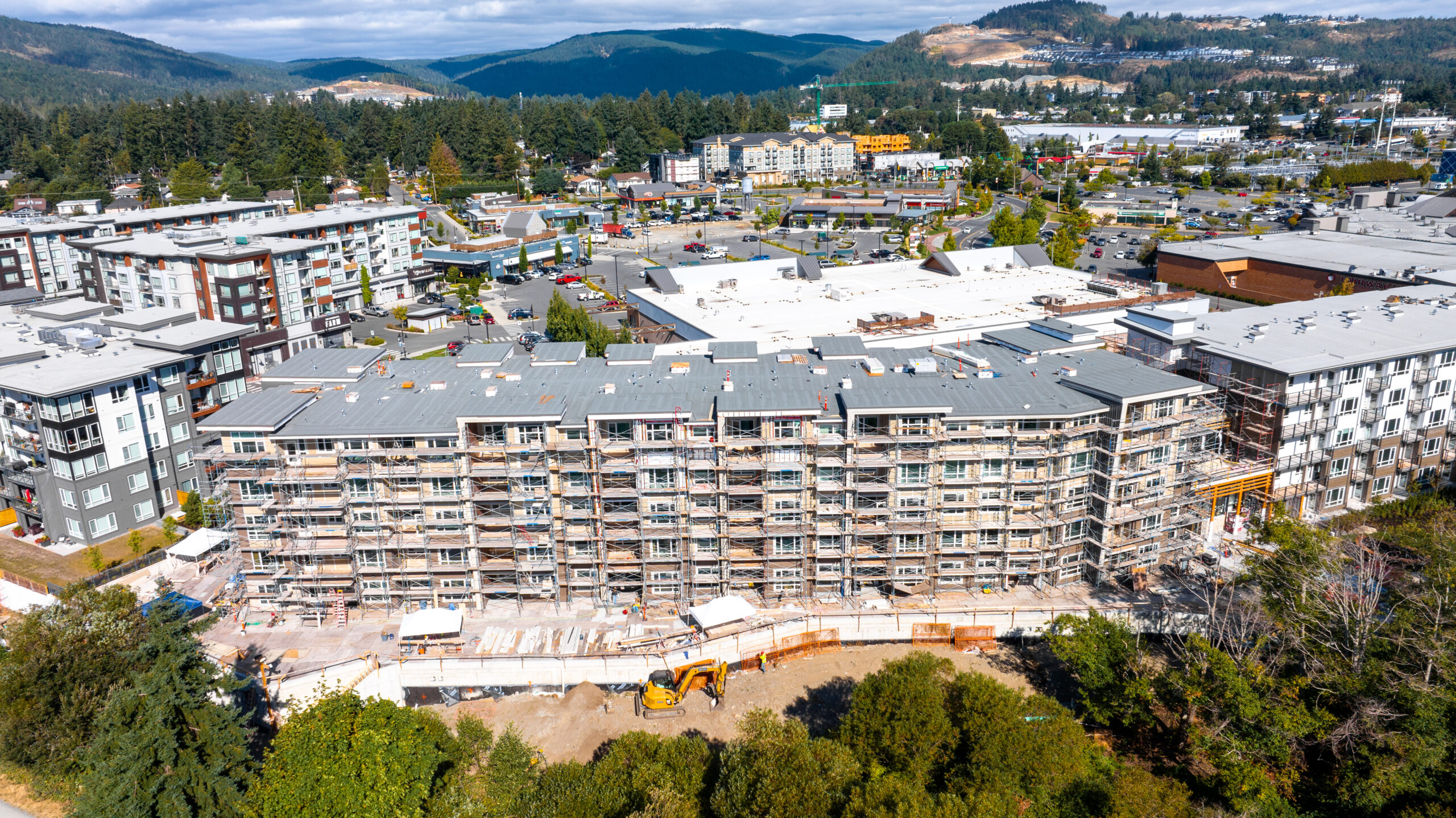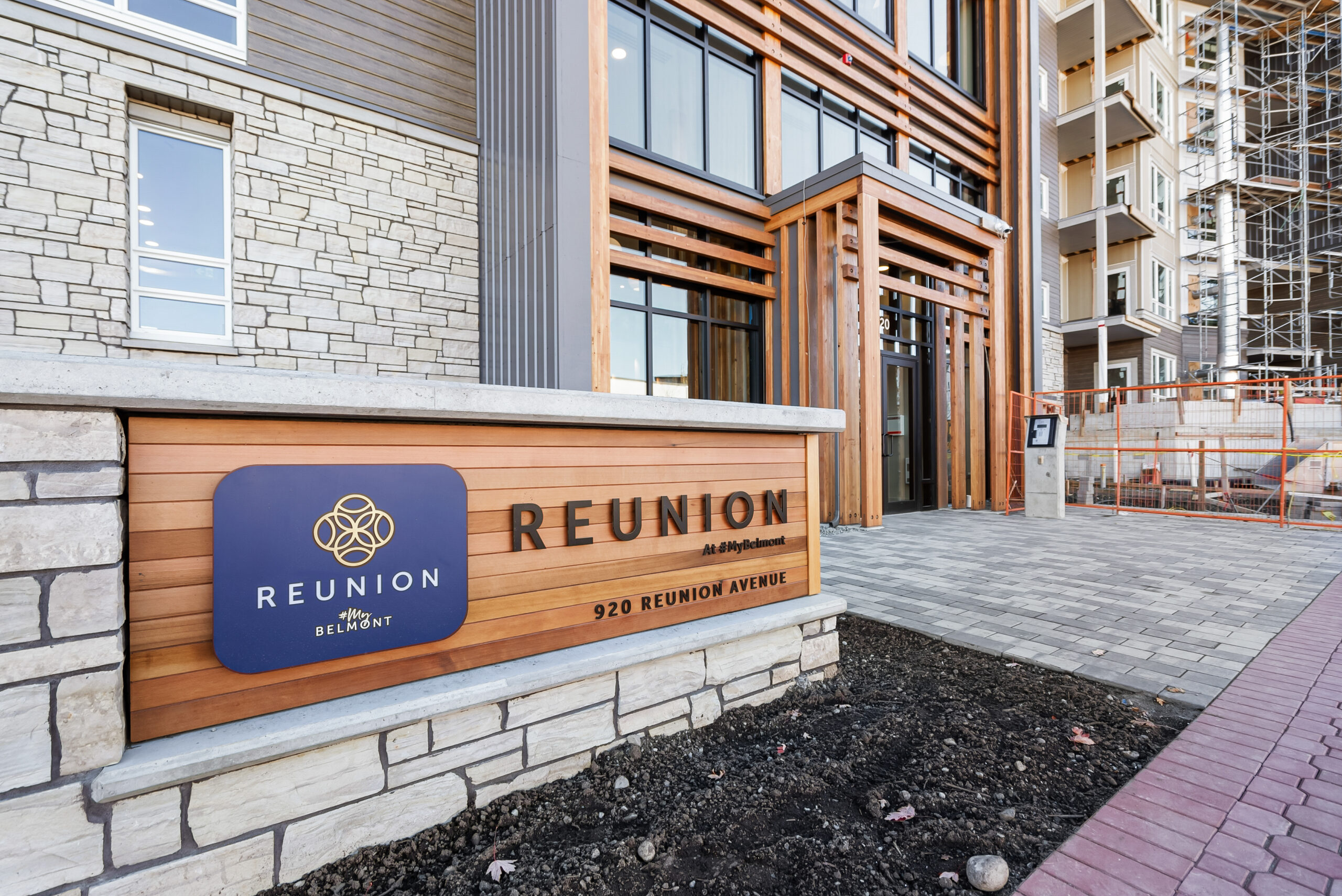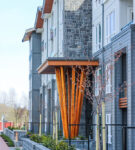




We are thrilled to share that since 2018, we have been passionately working on the master plan development for Ledcor Properties, and we’ve just celebrated the completion of our sixth five-storey residential wood-framed structure in 2024! This incredible development brings a vibrant community to life, offering a total of 525 stunning residential units, seamlessly blending condos and market rentals. It’s an exciting milestone that showcases our commitment to creating beautiful, livable spaces for everyone!
Additionally, the private natural conservation area, featuring a raised boardwalk, not only preserves the local flora biodiversity but also provides a tranquil retreat for exploration and reflection. This commitment to beautifully integrating nature with modern living truly sets this development apart, making it a welcoming and enriching place for all who call it home.
With emphasis on all project priorities, Cost, Schedule, and Quality, these projects have brought significant challenges that were overcome by conducting a Value-Engineering process during the Design Development phase to ensure the client’s expectations were met. Strategies such as factory pre-fabrication of the structure, substitution of readily available, high-quality materials, and design review/input with key trade contractors were implemented to achieve the project’s goals.